How to Make a Temporary Room on Your Terrace with Prefabricated Structures?
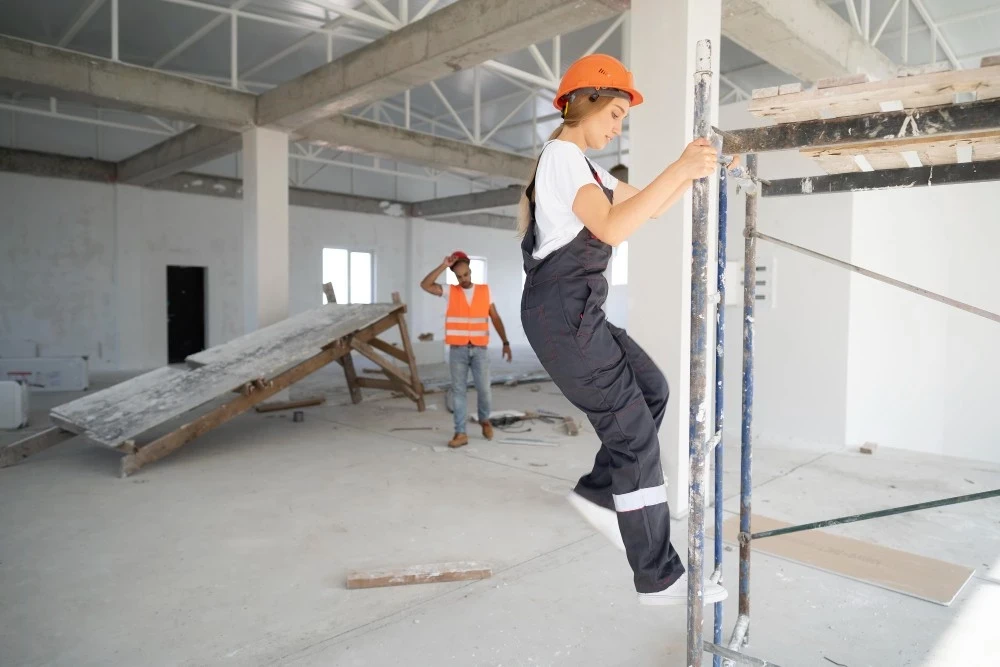
Constructing a temporary room on the terrace of your home is an ideal way to get your hands on that extra space. Going for conventional brick and mortar is not ideal, as they are heavy, expensive and permanent fixtures. It is at this point that you can broaden your options for making the temporary room on terrace with prefabricated structures. These are the less expensive versions and can be removed when you no longer need that additional room. This is an ideal solution in a country like India with densely populated spaces.
Here’s how you can make temporary rooms on the terrace with prefabricated structures:
1. Assessing the Feasibility
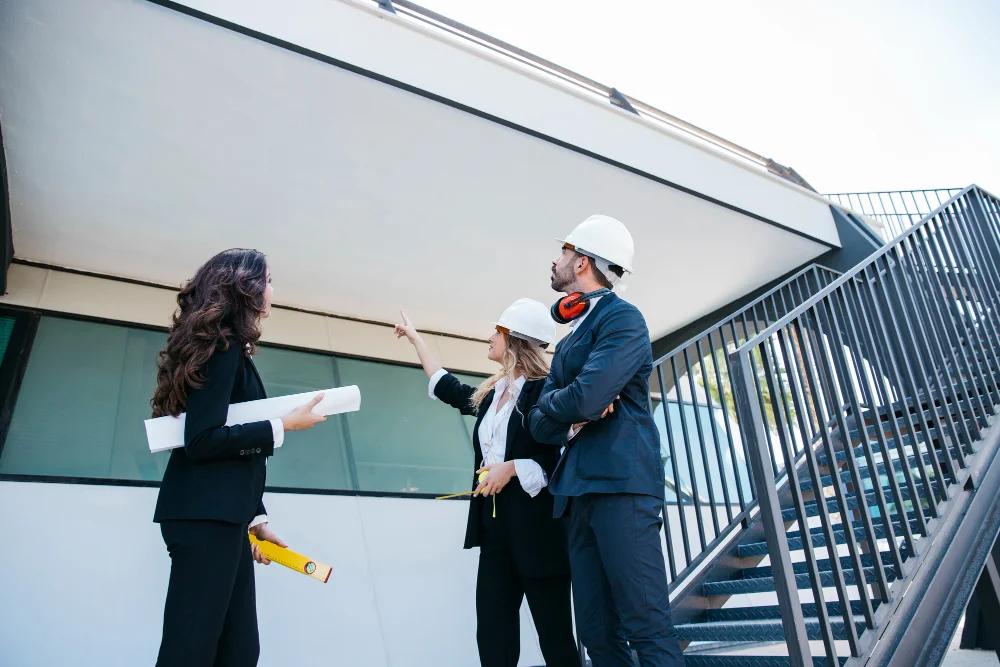
Before going ahead with the idea of adding the temporary room on the terrace, it is important to make sure that the prefabricated structure is solid enough to hold the additional rooftop structure. To ensure quality, you can seek assistance from a structural engineer who will assess the strength and integrity of the terrace. They will determine the feasibility of supporting an additional structure, considering factors such as load-bearing capacity and safety. The structural engineer can also determine the safety of the construction process. As the homes will usually be in residential areas, the engineer will help follow the safety standards and protocols.
2. Planning and Design
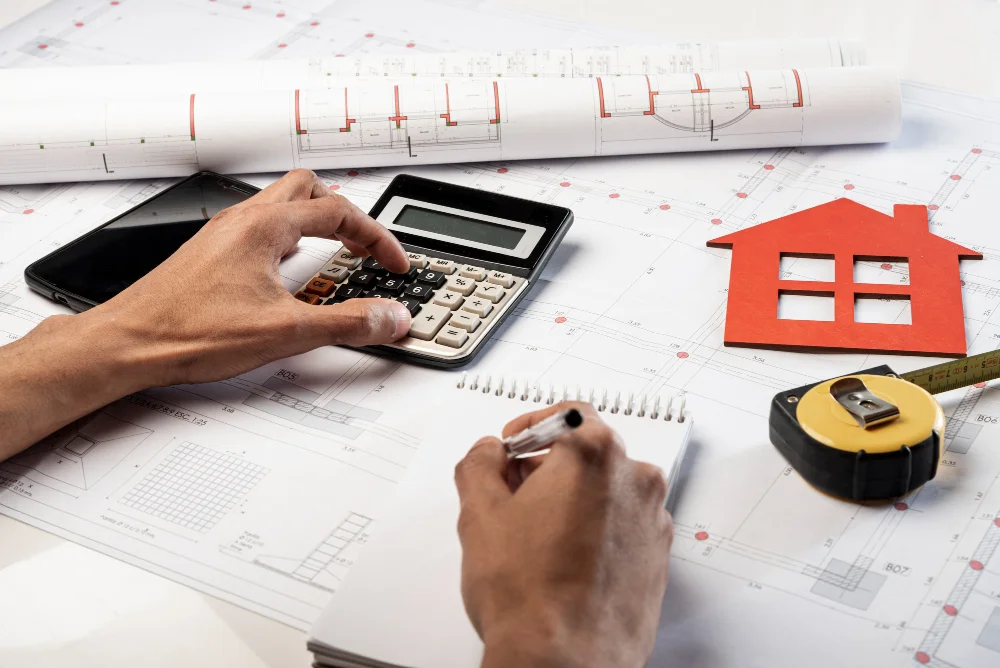
Once the engineer gives the nod to go ahead with the construction, you can start planning and designing the temporary room structure on your terrace. The plan and the design of the room should effectively go hand-in-hand with your expectations and needs of the room. Ask the service provider to fix the dimensions and layout of the room to get an in-depth idea of how the structure will fit together.
3. Choosing the Prefabricated Structures
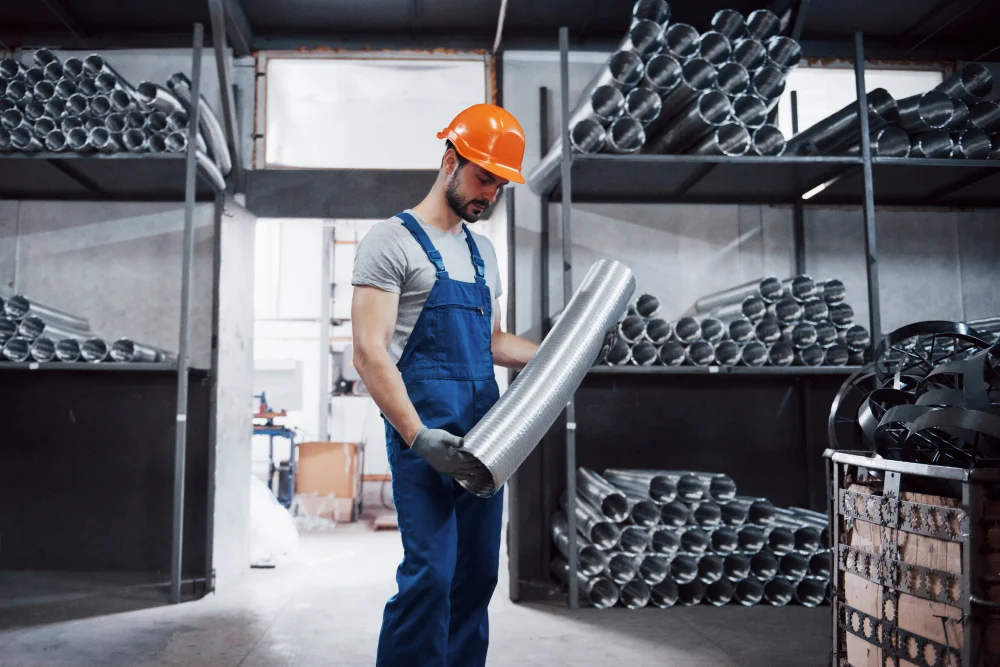
Once the layout has been planned and designed, the next step is to choose the kind of prefabricated structure for the temporary room on the terrace. The choice has an important role in determining the longevity and quality of the temporary structure. The options that are available for prefabricated structures range from modular solutions to pre-built cabins and container structures. The options that you need for your project can be chosen after careful evaluation of the budget, requirements, and desired aesthetics. You will also need to consider some factors like insulation, durability, ease of assembly, and customization possibilities. Choosing the right prefabrication structure supplier, like Pressmach Infrastructure, is your ideal choice, as we ensure the maximum quality and integrity of the materials we provide.
4. Procurement and Preparation

Now, you have to progress to the next step of procuring the chosen prefabricated materials. Make sure to get the materials from a reliable supplier of prefabricated materials who can deliver the materials to your doorstep. The possession of prefabricated materials sets you up for construction. The terrace should be well-cleaned and devoid of any possible obstructions that might hinder the installation process.
5. Assembly and Installation
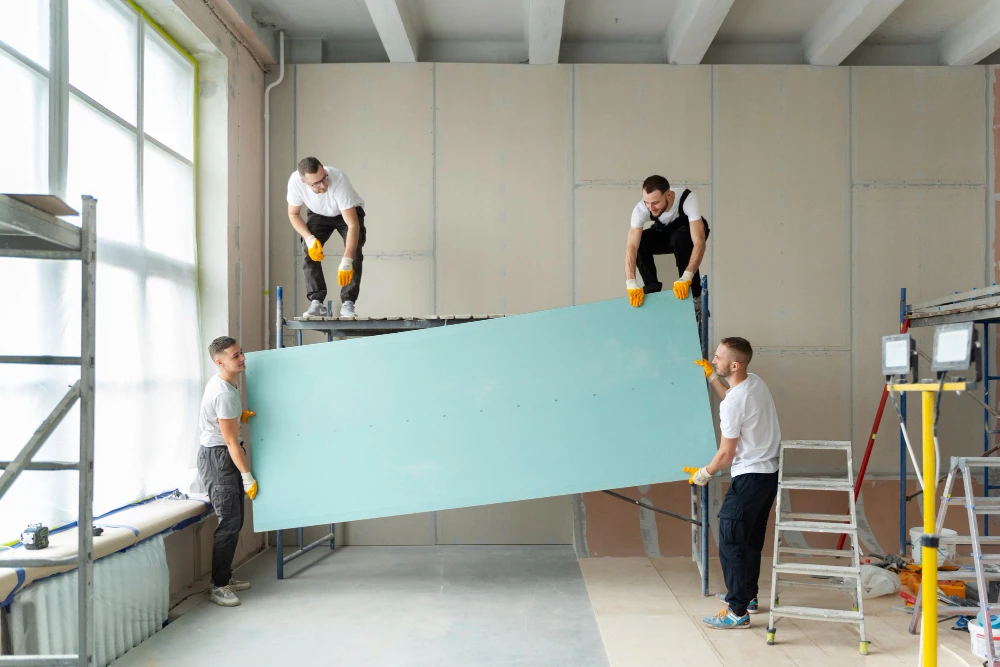
Prefabricated structure assembly and installation are always best handled by professionals who have the expertise to set them up without a hitch. If you are quite handy with the tools, then you can do the work yourself. But, before doing so, you might need to carefully read the plan and the installation process. Make sure that you have in your possession all the needed materials and tools. Then start by assembling the main structural elements; this can make the entire setup an easy procedure. The main structural elements include the roof, frames, and walls. Once the overall structure and framing are set, you can move on to the interiors of the prefabricated structure. Electrical connections need to be made only with professional help.
6. Finishing Touches and Functional Adaptations
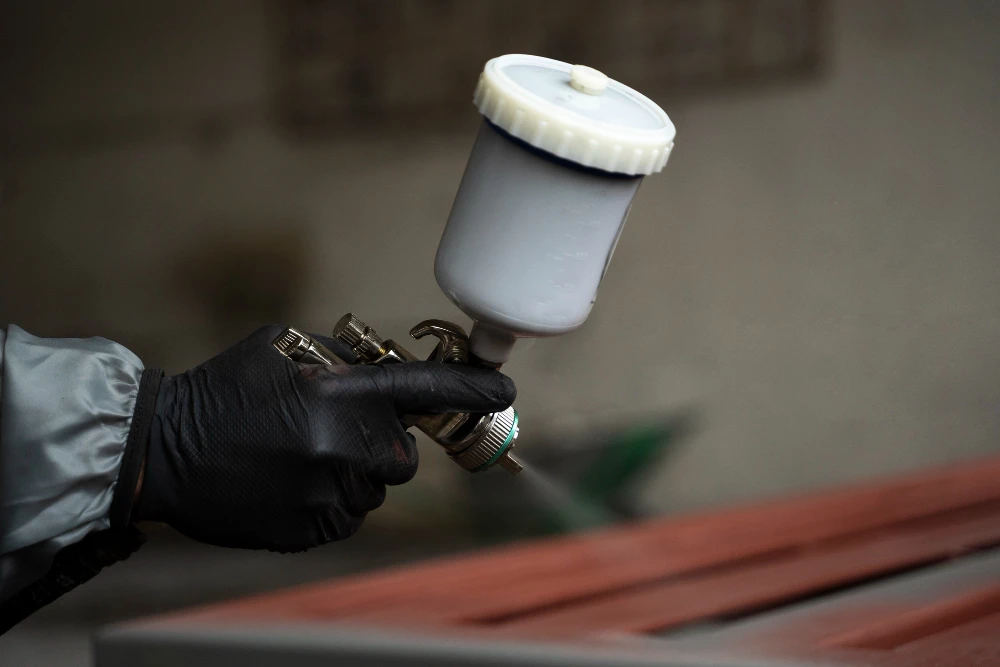
The final touches should be started only after the main framing and interiors are done. The next step will be to add that aesthetic touch that makes the temporary room blend with your existing home design. Additional features like light fixtures, cabinets, and so on.
Also read: What Is The Difference Between Precast And Prefabricated Buildings?
Concluding
Creating a temporary room on the terrace with prefabricated structures is a good idea to create that extra space in your home. The steps outlined in the blog can help you design the best space for an unutilized area like the terrace. Pressmach helps you get the best materials when it comes to prefabricated structures and relying on us is the best choice you can make.
FAQs
1. What are prefabricated rooftop structures?
Prefabricated rooftop structures are pre-built construction components or modules that are manufactured off-site and assembled on the rooftop. They offer a convenient and efficient solution for adding functional spaces, such as temporary rooms or extensions, to rooftops.
2.. Why are prefabricated structures better for temporary rooftop rooms?
Prefabricated structures are better for temporary rooftop rooms due to their cost-effectiveness, time efficiency, flexibility, structural integrity, minimal disruption, and ease of installation. They offer affordable and quick construction, can be customized and relocated, and have a minimal environmental impact.
3. How do I plan and design a temporary room structure on my terrace?
To plan and design a temporary room structure on your terrace, consult a structural engineer to assess feasibility. Determine your needs, collaborate with a service provider like Pressmach for a detailed design, consider aesthetics and functionality, and review the design before proceeding with construction.
4. Where can I procure reliable prefabricated materials for construction?
You can procure reliable prefabricated materials from specialized suppliers, prefabrication companies, construction material suppliers, online marketplaces, and local contractors. Prioritize reliability, quality, and reputation when choosing a supplier, considering factors like material durability and customer reviews.
5. Can I assemble and install the prefabricated structure myself, or should I hire professionals?
You can choose to assemble and install the prefabricated structure yourself or hire professionals. Hiring professionals is recommended for optimal results, as they have the expertise and experience to ensure proper installation and adherence to safety standards. DIY installation requires careful following of instructions and consultation if needed.
6. What types of prefabricated structures are available for creating a temporary room on the terrace?
For creating a temporary room on the terrace, options for prefabricated structures include sandwich panels, pre-built cabins, container structures, tensile structures, and prefabricated steel structures. Consider factors like budget, aesthetics, insulation, assembly ease, and customization possibilities when choosing the suitable type.
Your Requirements
Related
Blogs


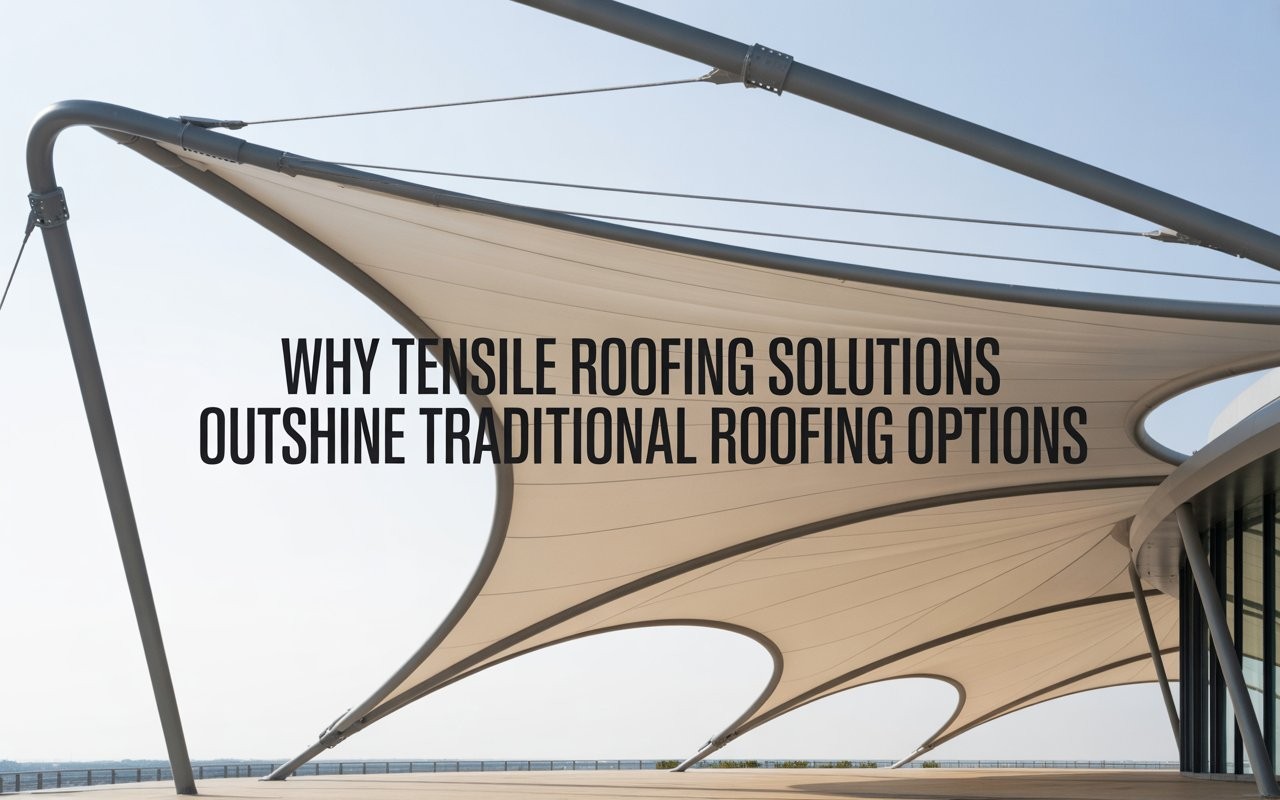
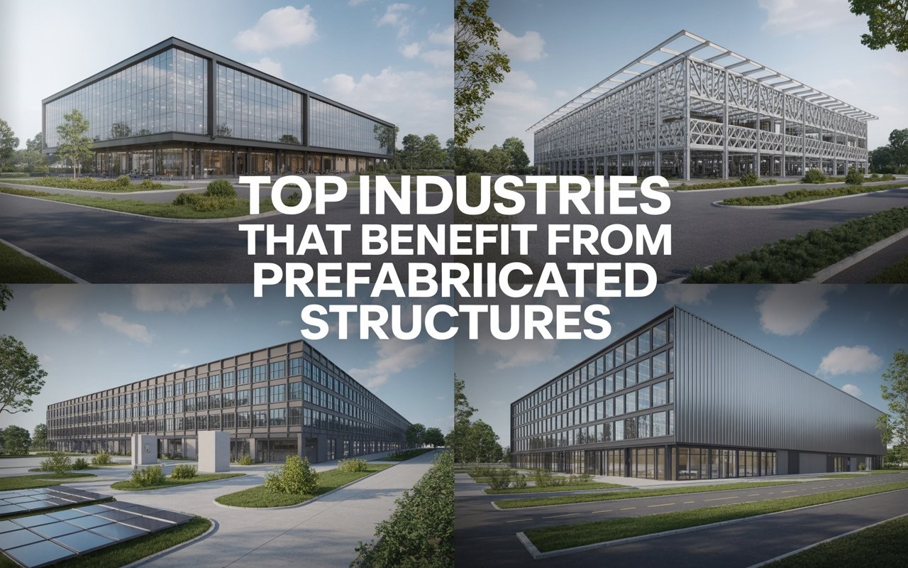
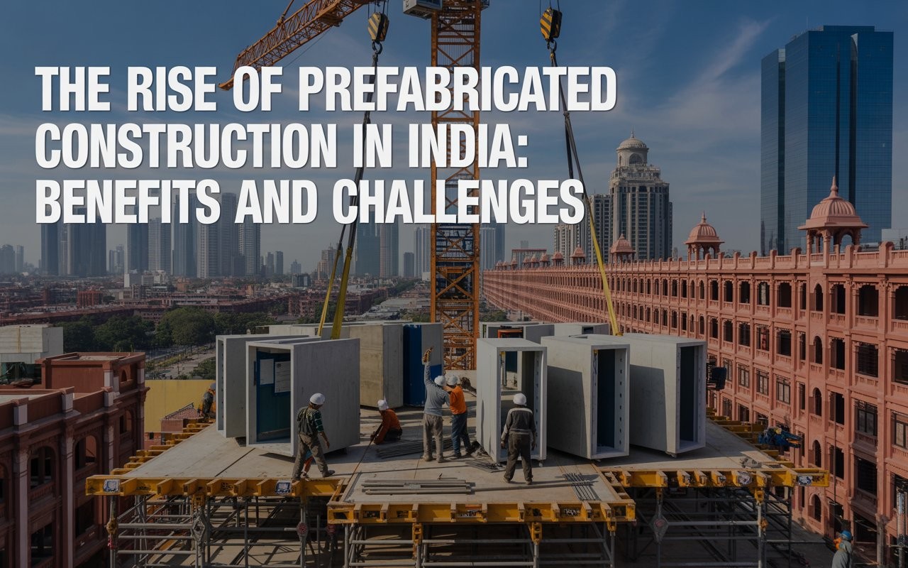
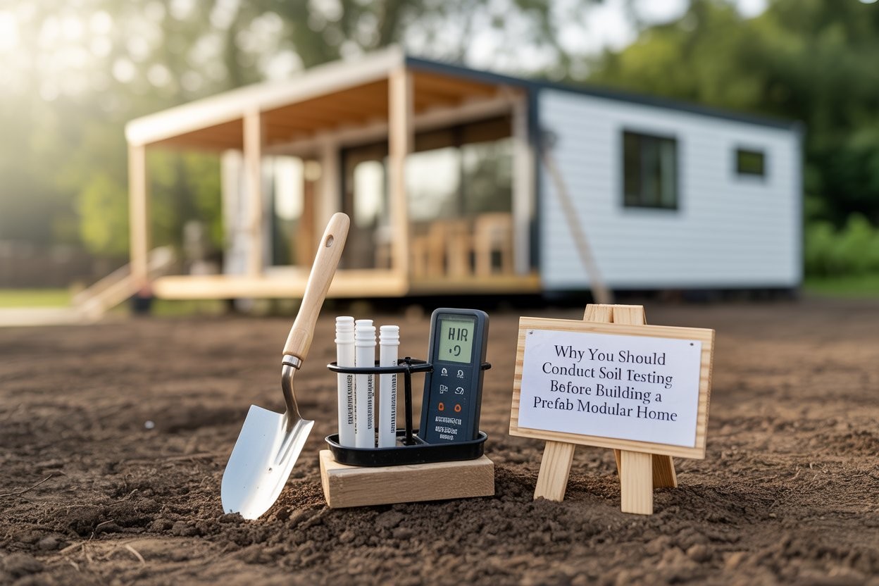
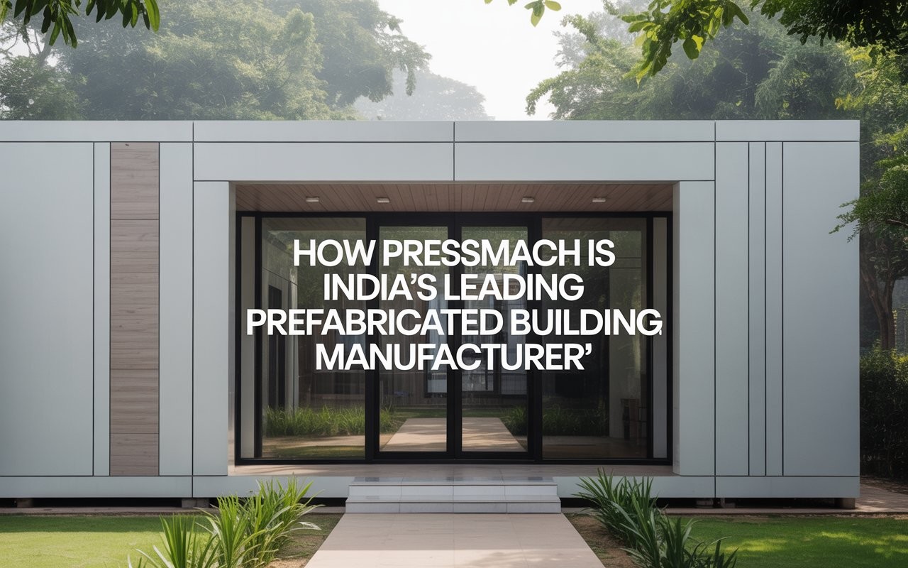
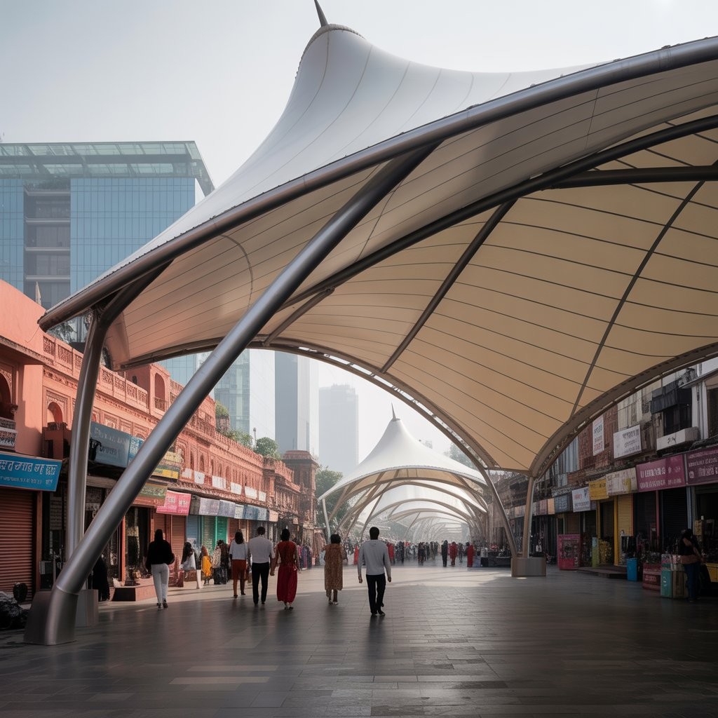
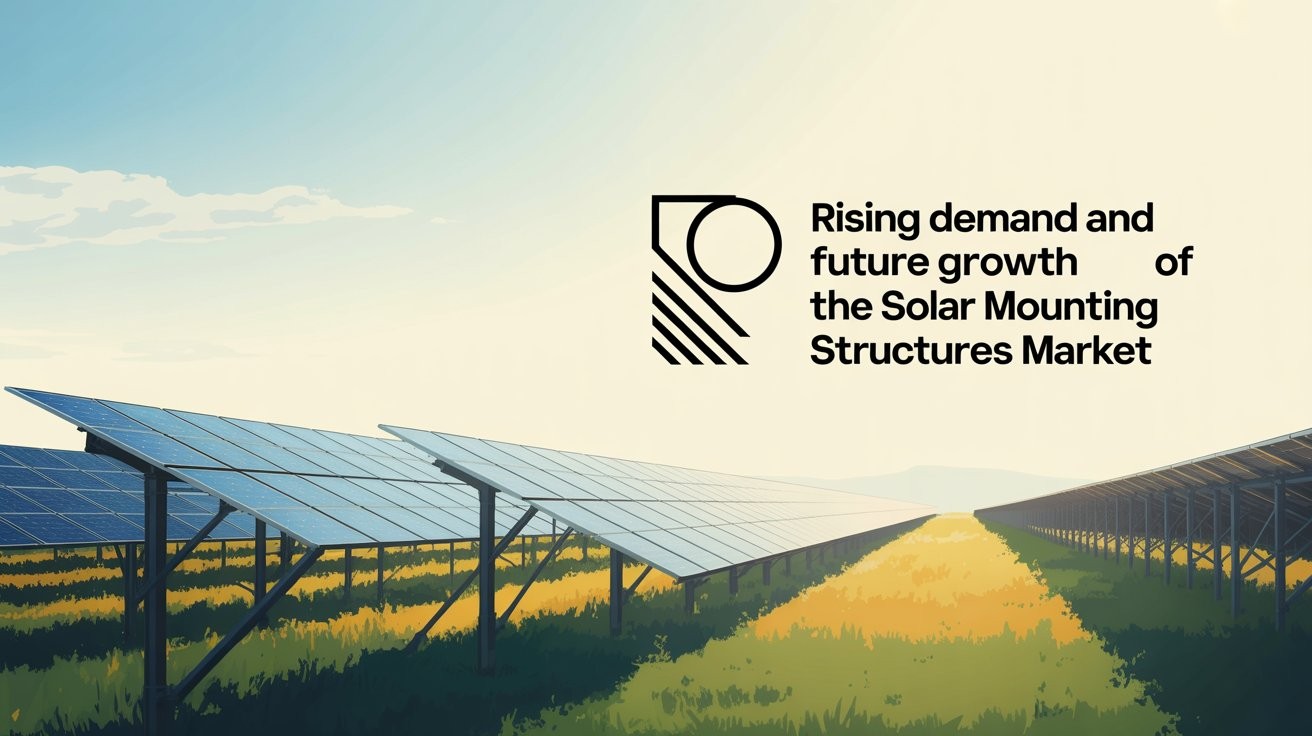
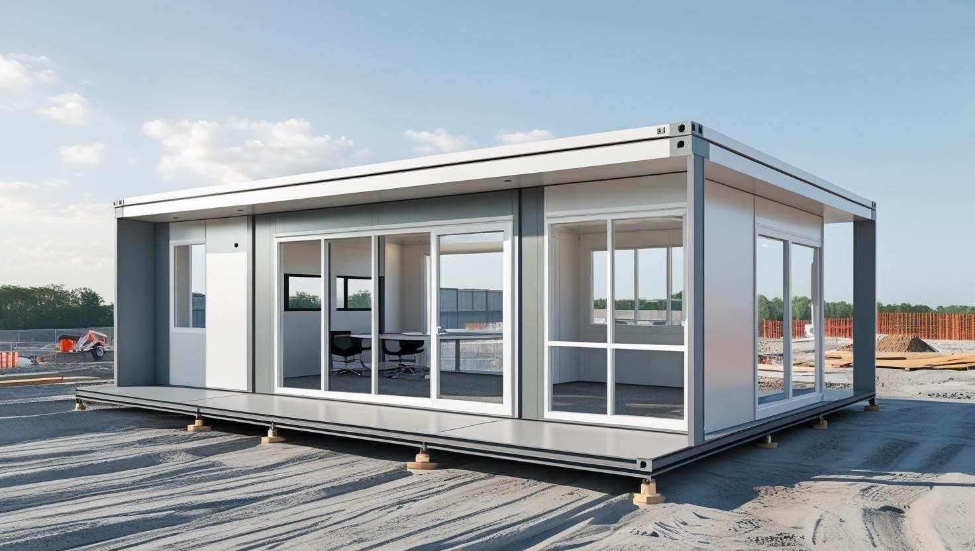
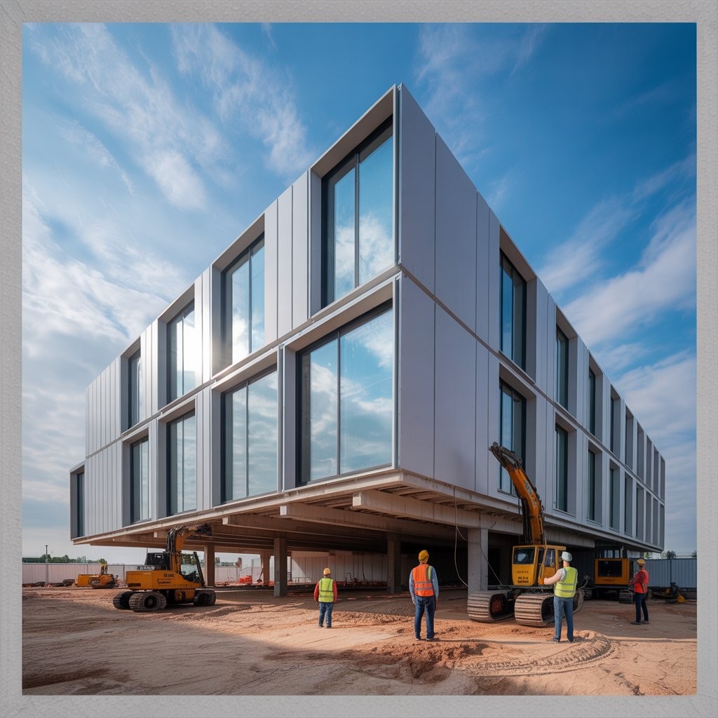










6790c3d8f29a2.jpeg)

























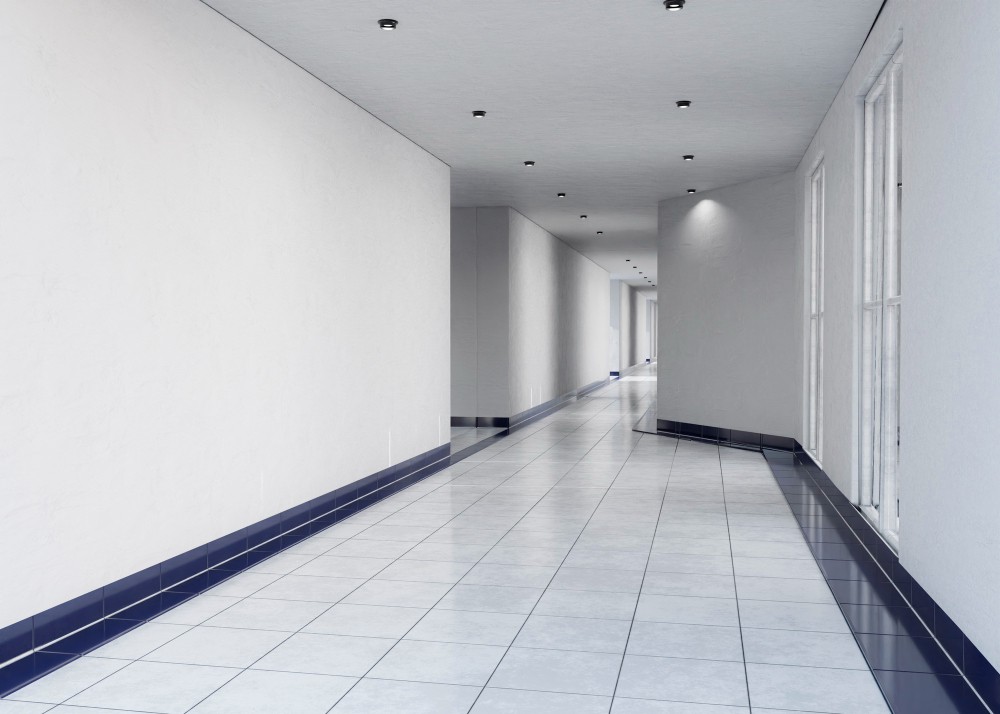
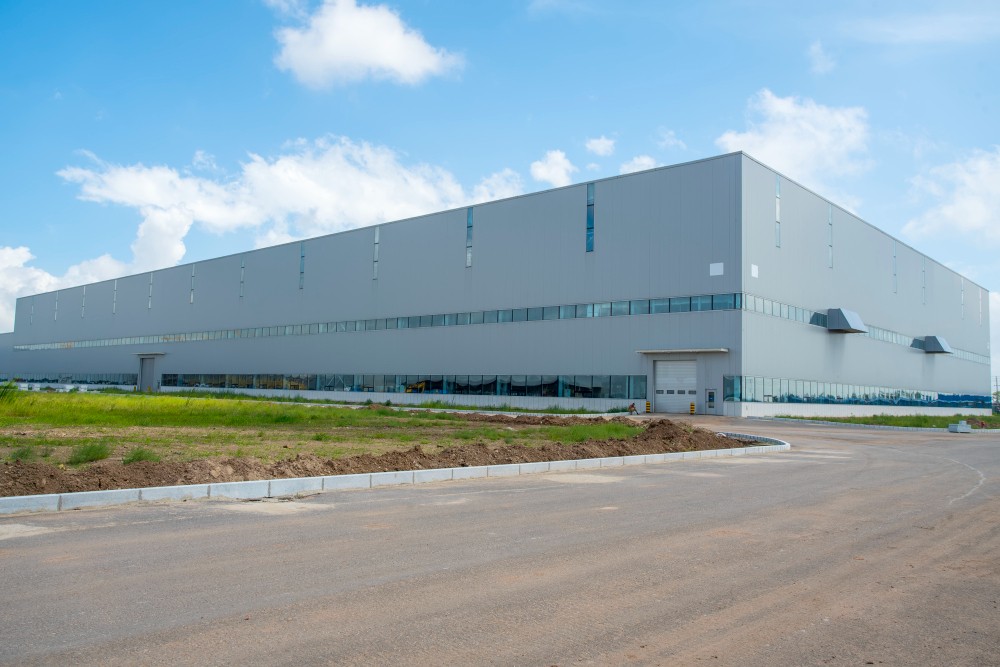

65cf4d38697f9.webp)
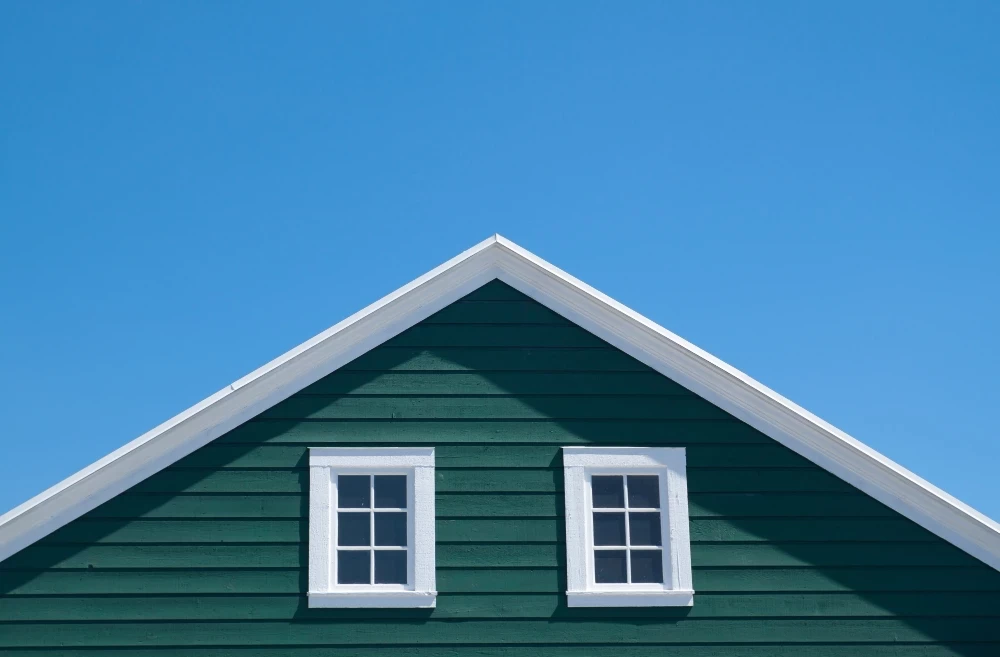
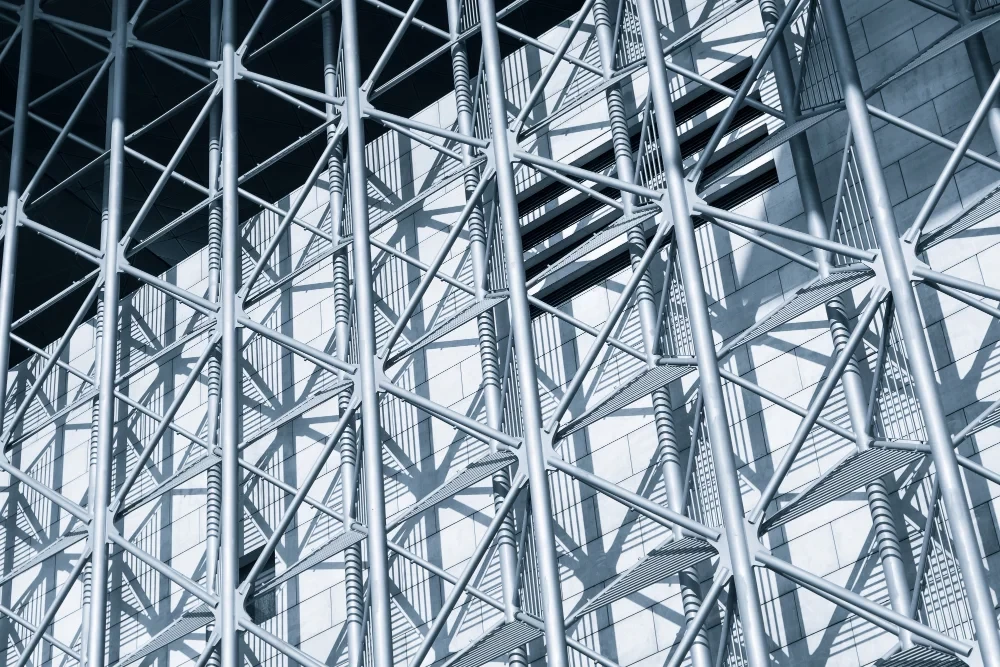
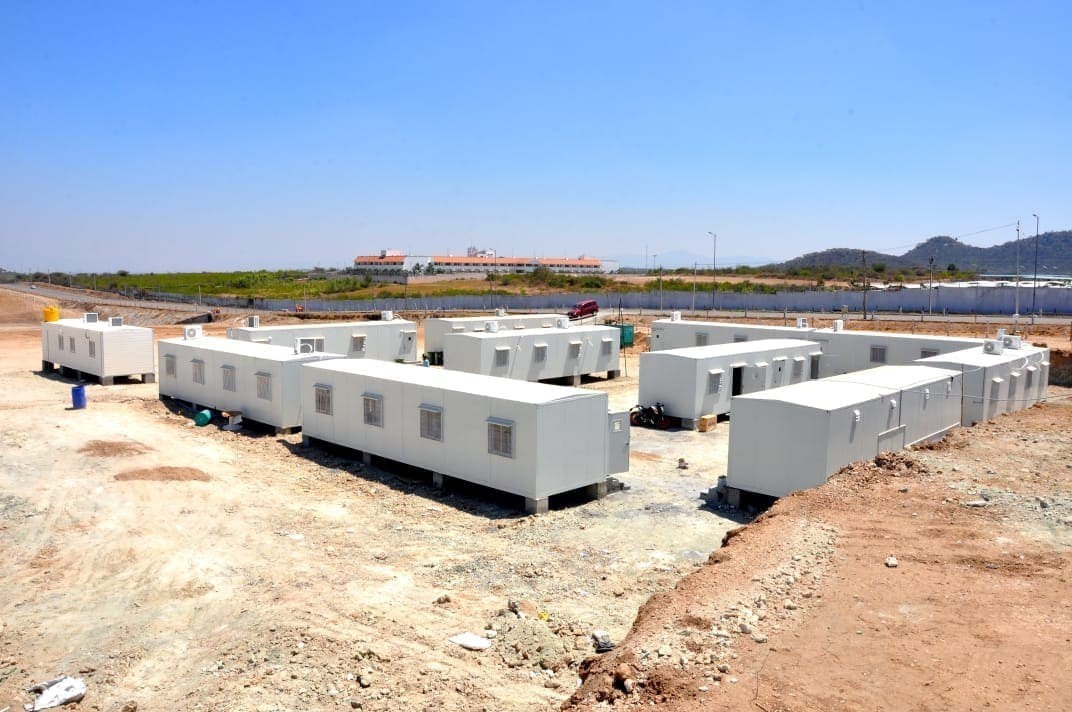
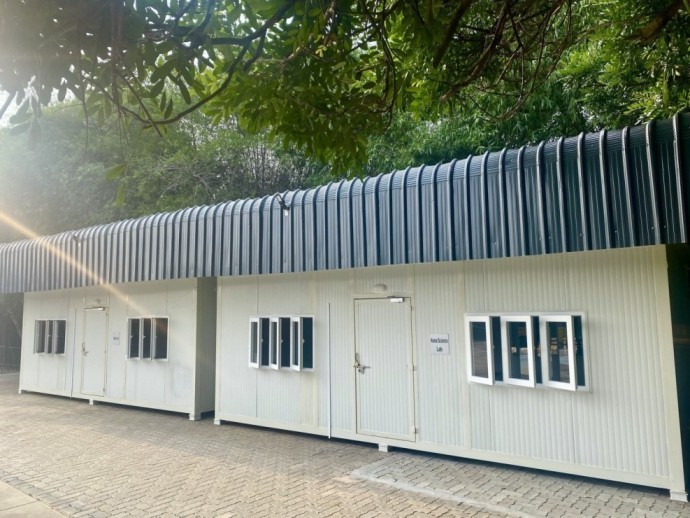

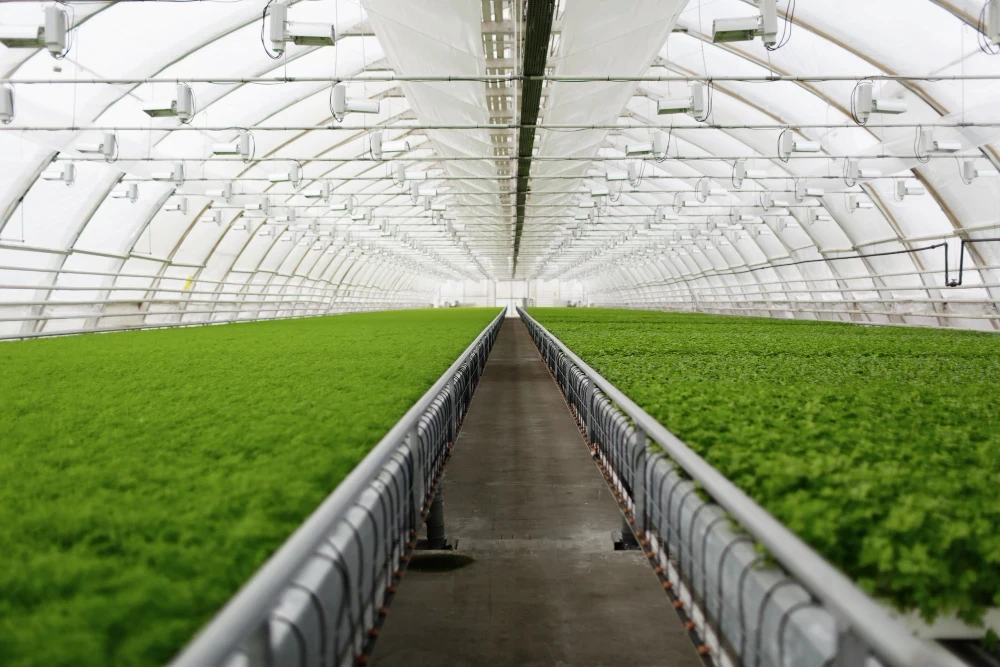
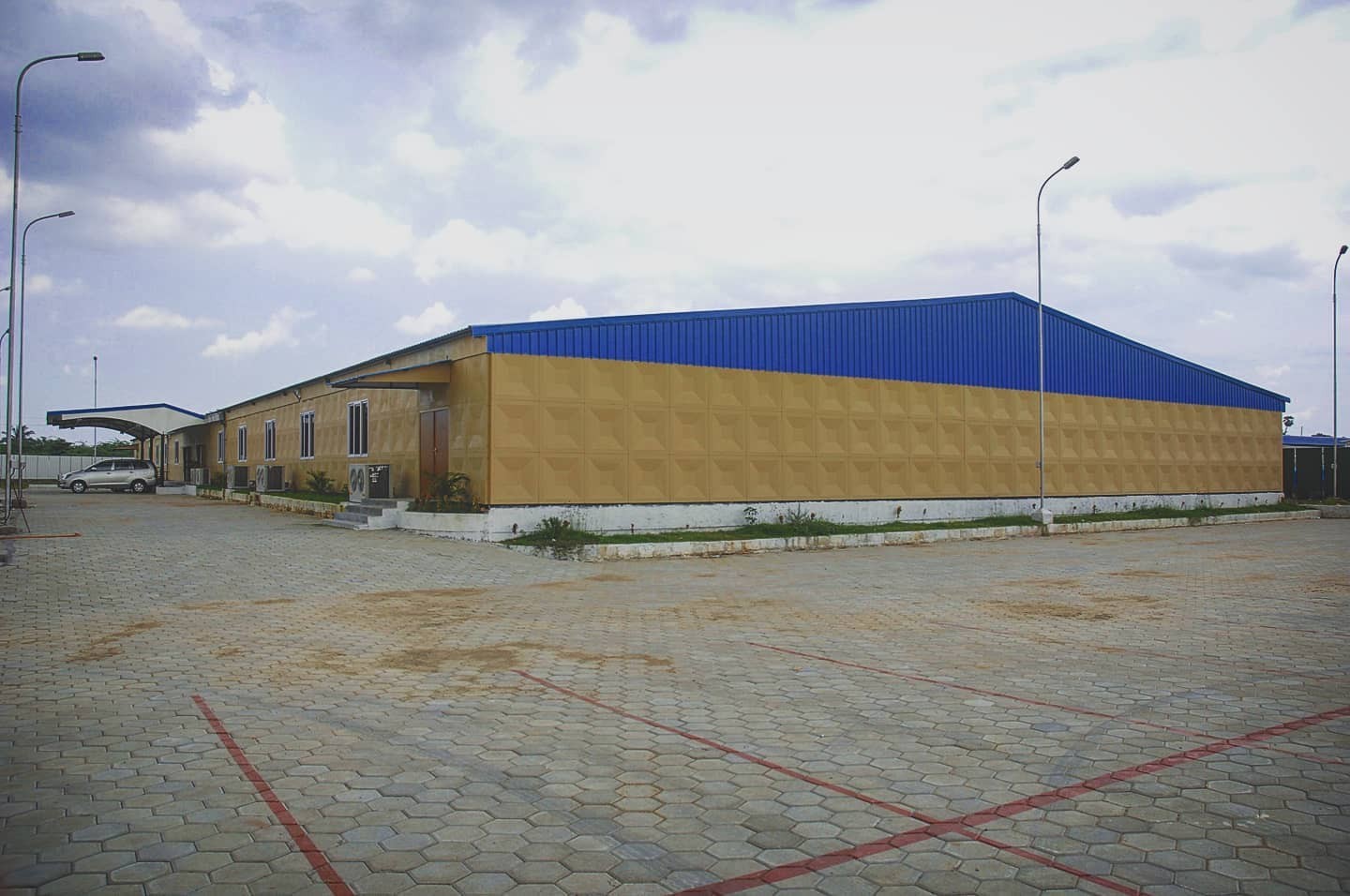
65cf65f046eed.webp)
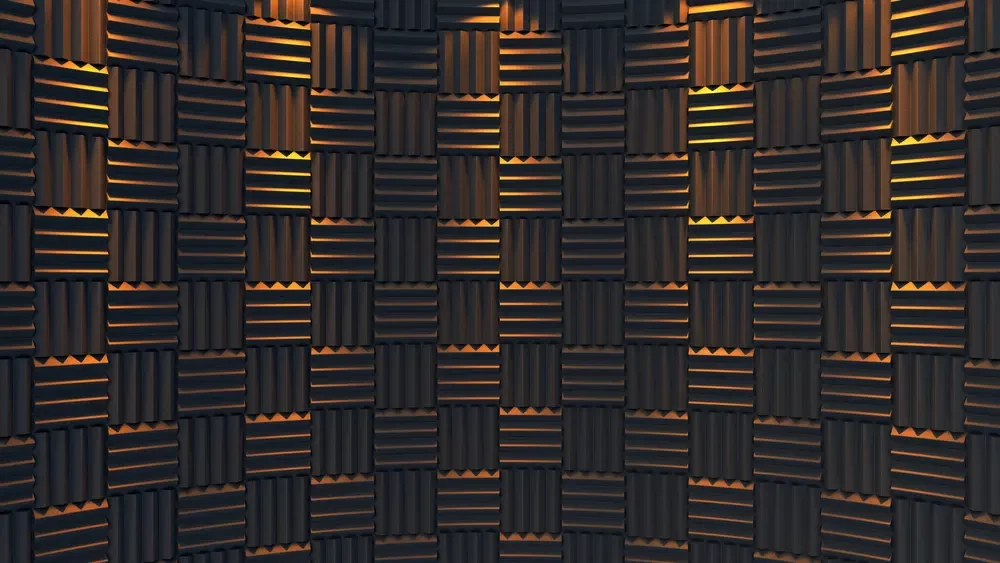
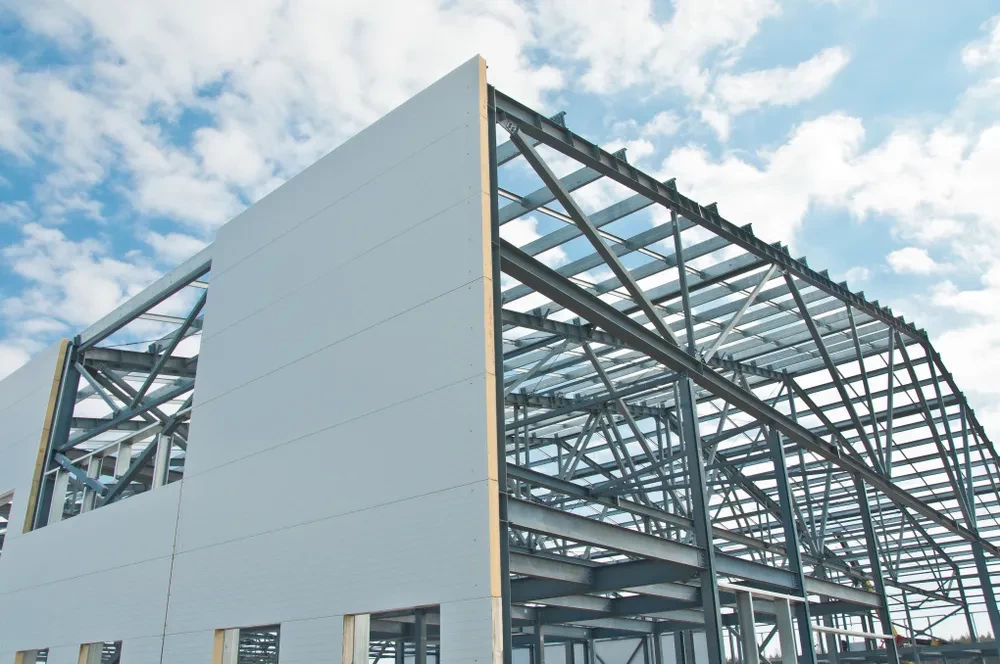
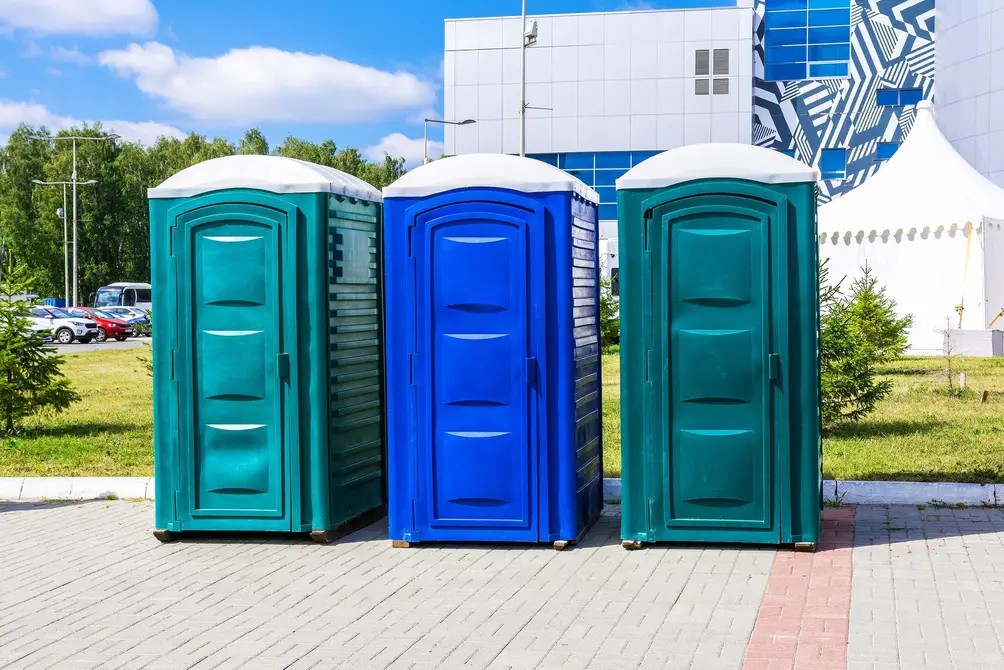
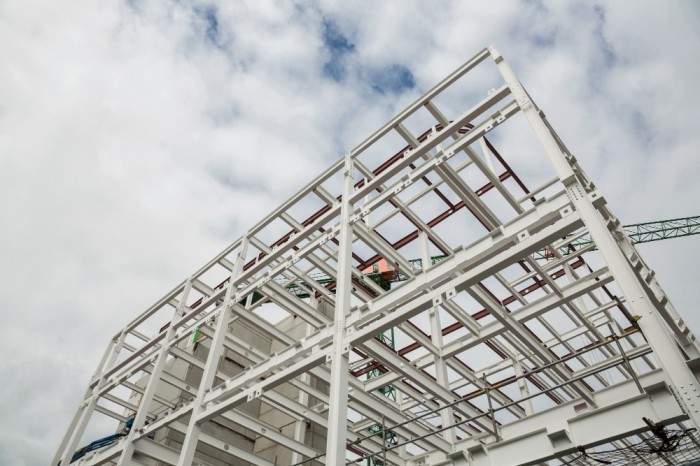
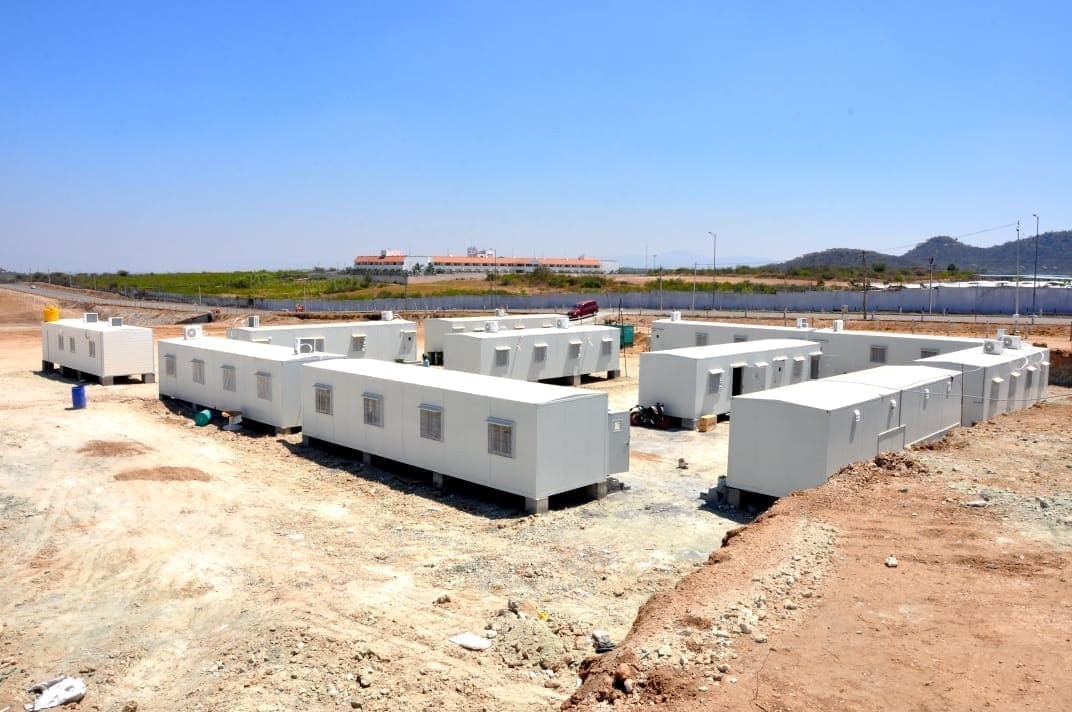
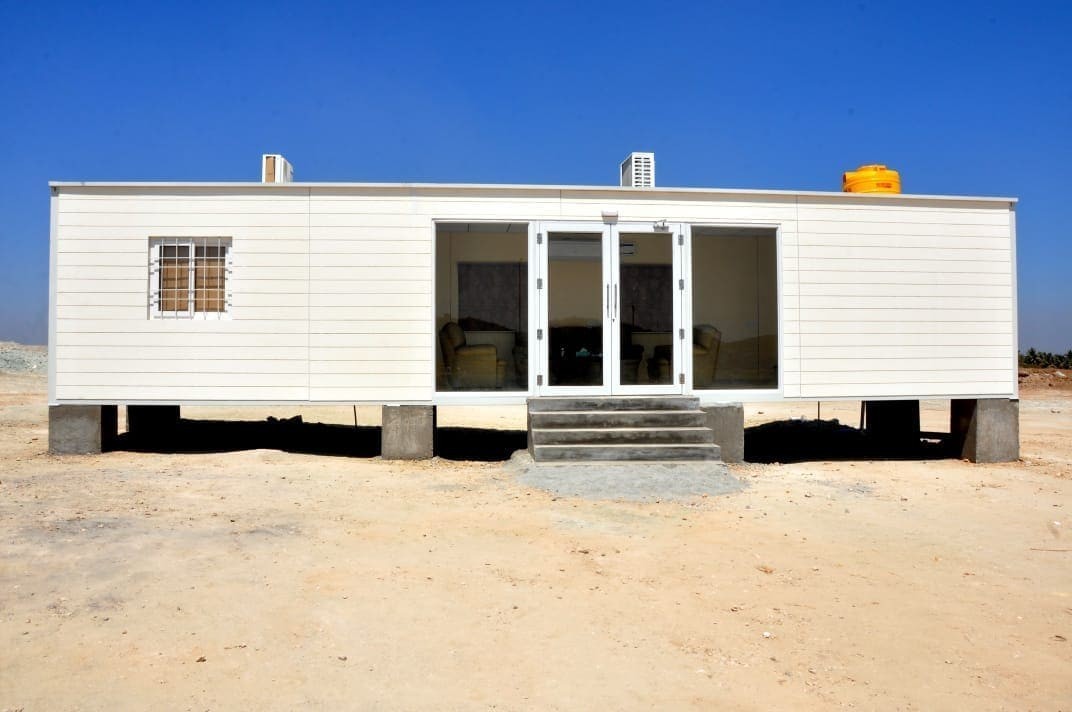
64afe3444467b.jpeg)
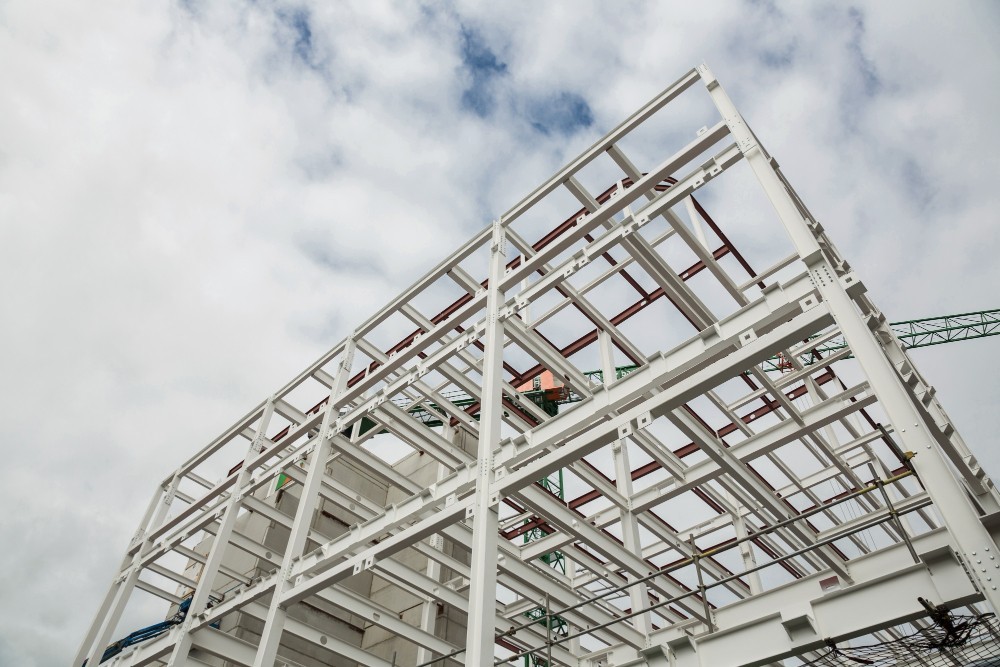
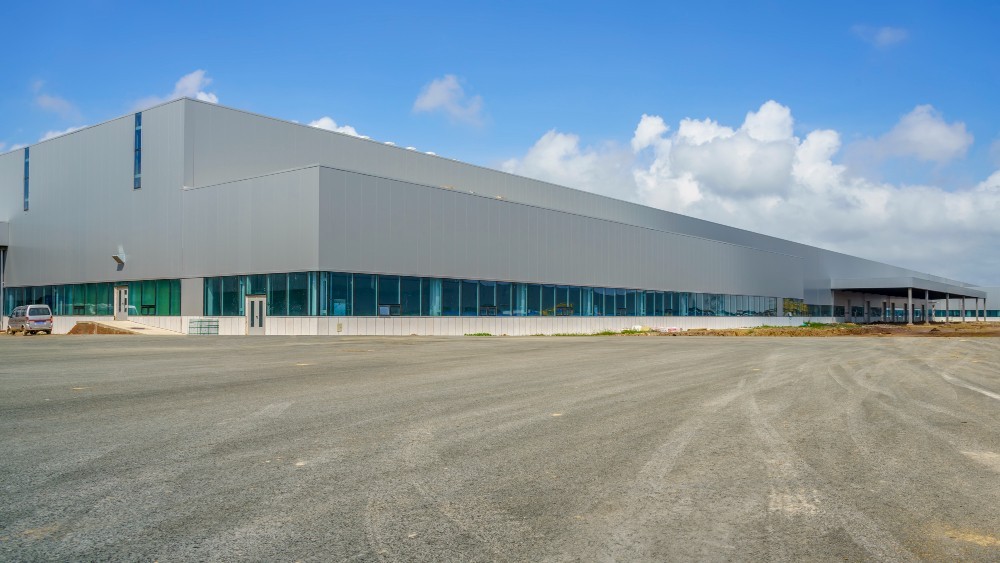
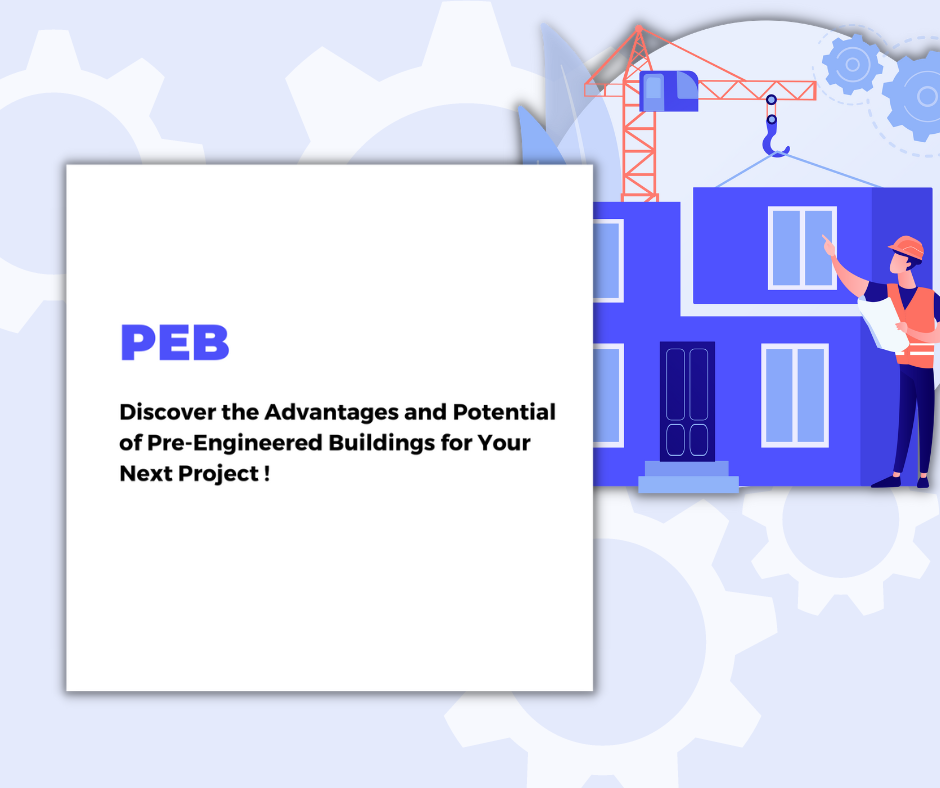
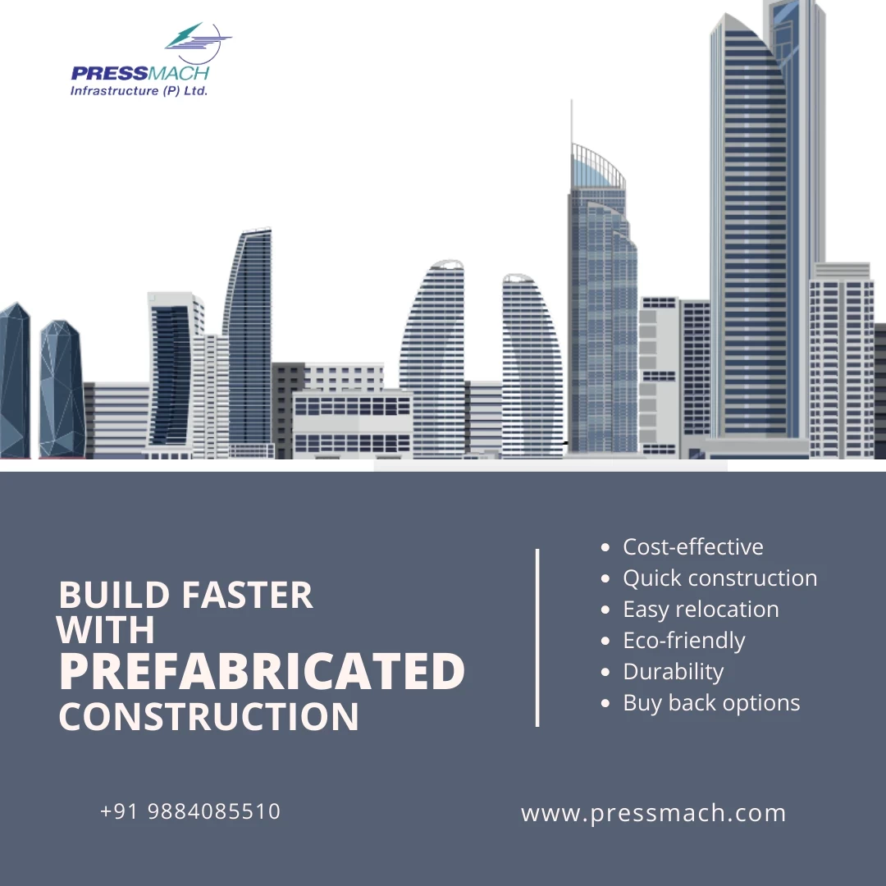
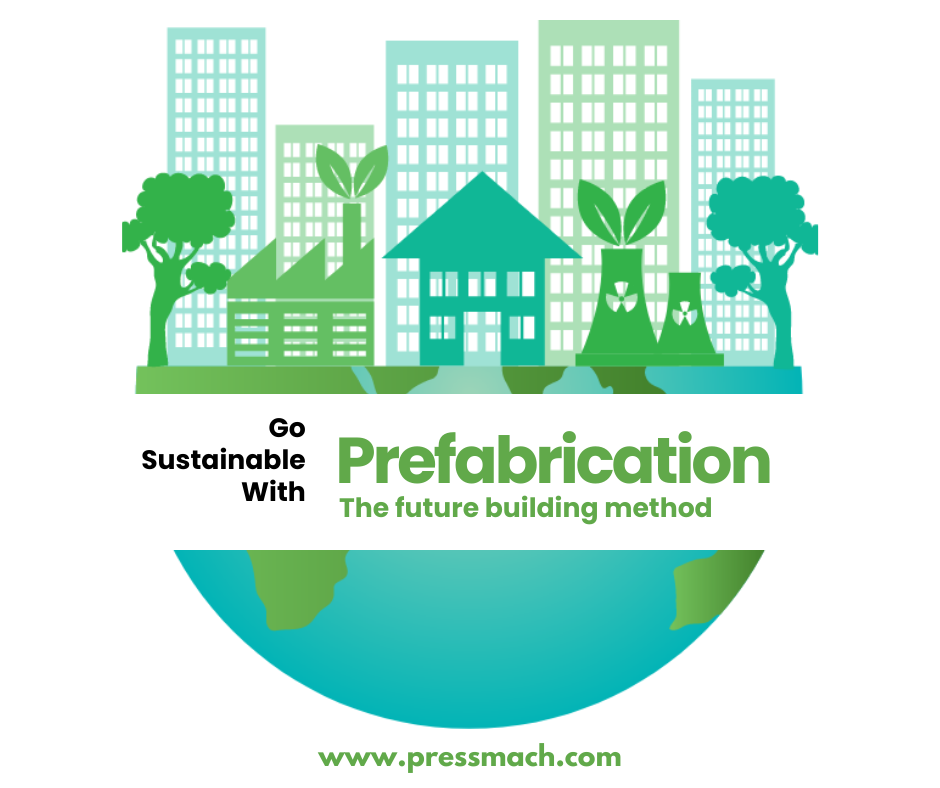
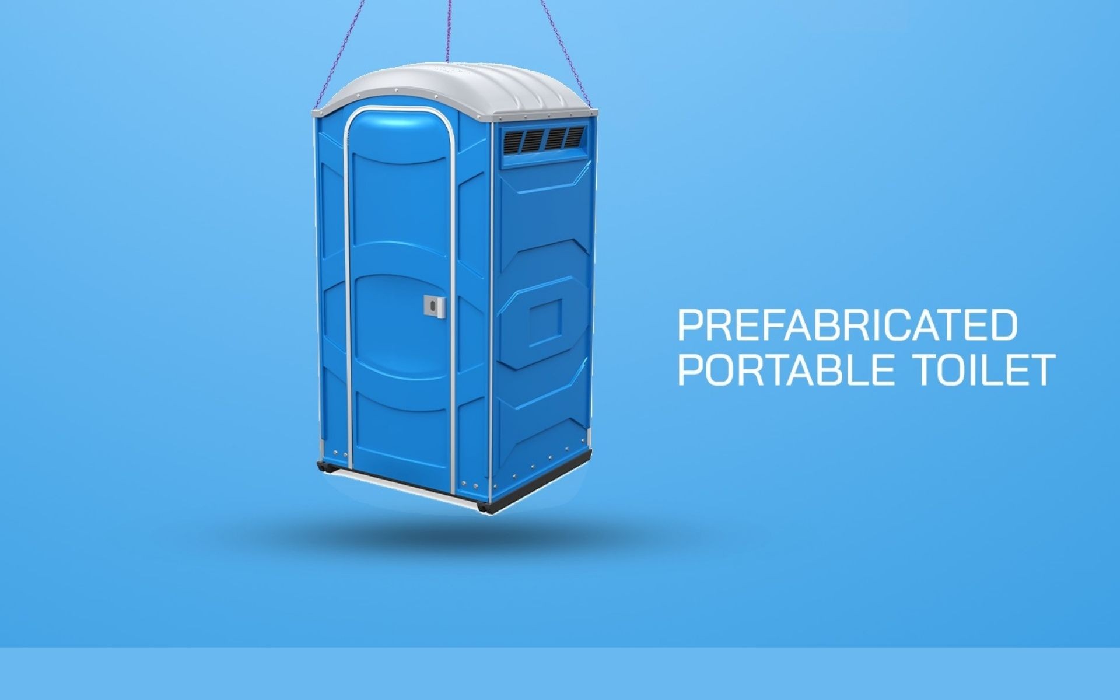

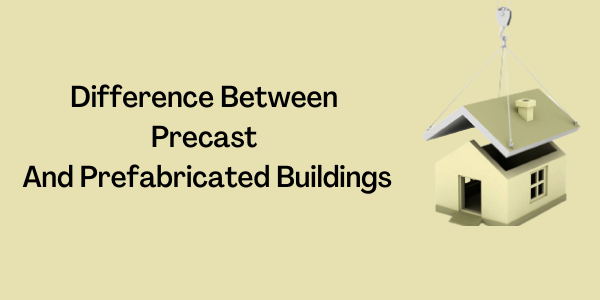
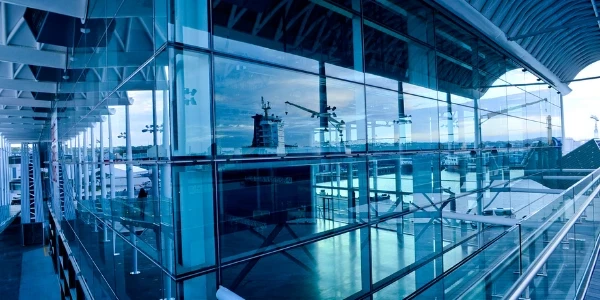

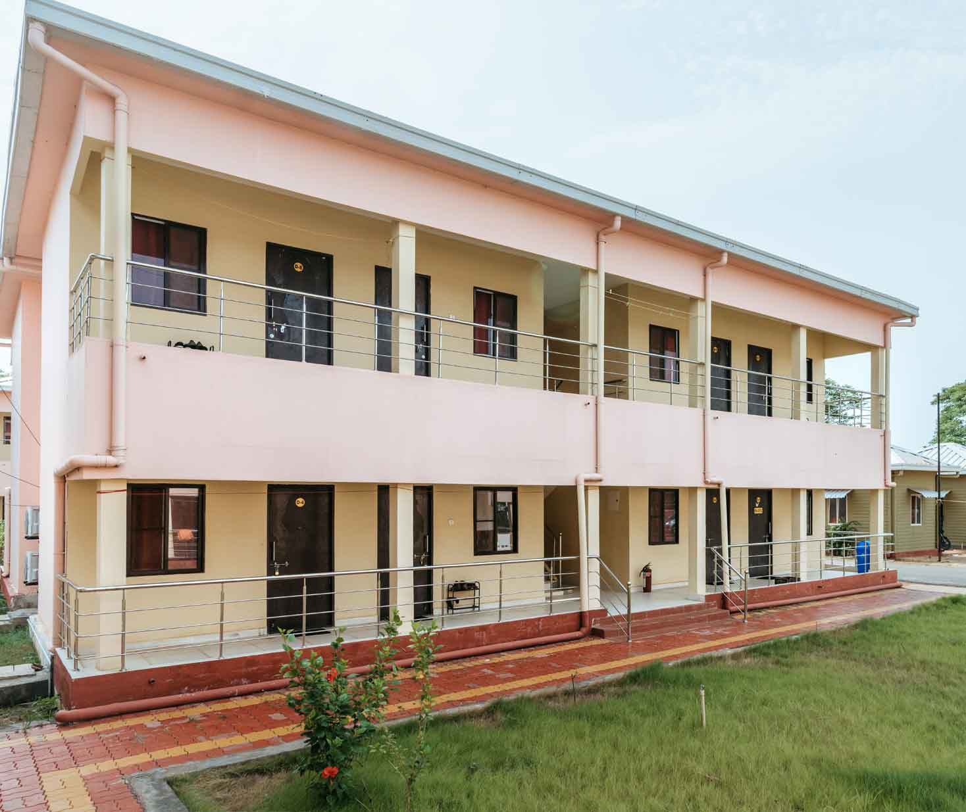
 site office front view622f00119ba65.jpg)

6349487807893.jpeg)